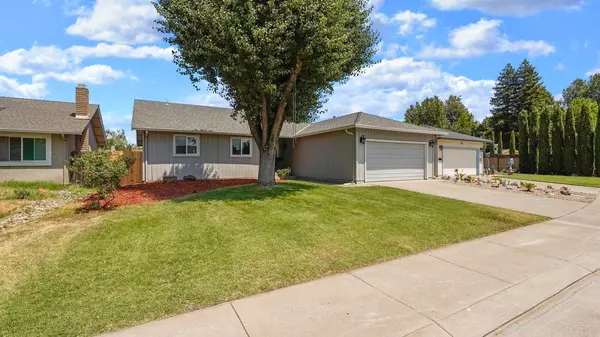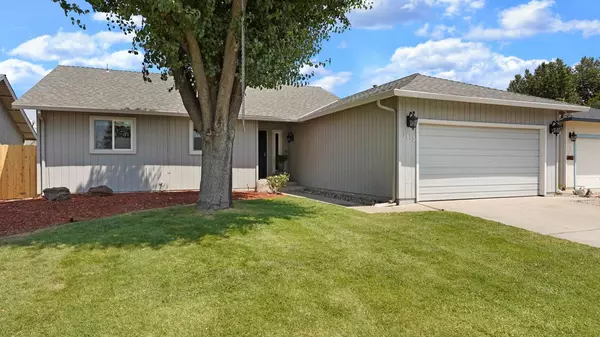$500,000
$509,000
1.8%For more information regarding the value of a property, please contact us for a free consultation.
3 Beds
2 Baths
1,696 SqFt
SOLD DATE : 10/09/2024
Key Details
Sold Price $500,000
Property Type Single Family Home
Sub Type Single Family Residence
Listing Status Sold
Purchase Type For Sale
Square Footage 1,696 sqft
Price per Sqft $294
MLS Listing ID 224083493
Sold Date 10/09/24
Bedrooms 3
Full Baths 2
HOA Y/N No
Originating Board MLS Metrolist
Year Built 1983
Lot Size 6,804 Sqft
Acres 0.1562
Property Description
Welcome to 1115 Bradford Cir. This beautiful residence offers 3 spacious bedrooms, 2 modern bathrooms, and an expansive 1696 square feet of living space designed for comfort and style. Step inside to discover an inviting open concept layout bathed in natural light, highlighting the elegant new granite countertops and stylish finishes throughout. The entire flooring was replaced within the last four years. There's a spacious family room and kitchen area with an inviting fireplace, perfect for both everyday living and entertaining guests. The separate living room flows seamlessly to the dining area. The charm continues outdoors, via three sliding glass doors, with a beautifully landscaped backyard featuring freshly laid sod and a brand new sprinkler system providing lush green grass, ideal for relaxation and outdoor activities. Whether you're hosting a summer barbecue or enjoying a quiet evening under the stars, this backyard offers the perfect retreat. Located in a highly desirable neighborhood, this home is just moments away from local schools, parks, shopping, dining, and Hwy 99. Don't miss the opportunity to make 1115 Bradford Cir your new home!
Location
State CA
County San Joaquin
Area 20901
Direction Ham Lane to Bradford Cir.
Rooms
Master Bathroom Shower Stall(s)
Master Bedroom Outside Access
Living Room Great Room
Dining Room Formal Area
Kitchen Pantry Cabinet, Granite Counter
Interior
Heating Central
Cooling Ceiling Fan(s), Central
Flooring Laminate
Fireplaces Number 1
Fireplaces Type Wood Burning, Gas Piped
Appliance Dishwasher, Disposal, Microwave, Free Standing Electric Range
Laundry In Garage
Exterior
Garage Attached, Garage Door Opener
Garage Spaces 2.0
Utilities Available Public
Roof Type Composition
Private Pool No
Building
Lot Description Auto Sprinkler F&R, Shape Regular
Story 1
Foundation Raised
Sewer Public Sewer
Water Public
Schools
Elementary Schools Lodi Unified
Middle Schools Lodi Unified
High Schools Lodi Unified
School District San Joaquin
Others
Senior Community No
Tax ID 060-210-09
Special Listing Condition None
Read Less Info
Want to know what your home might be worth? Contact us for a FREE valuation!

Our team is ready to help you sell your home for the highest possible price ASAP

Bought with Coldwell Banker Realty







